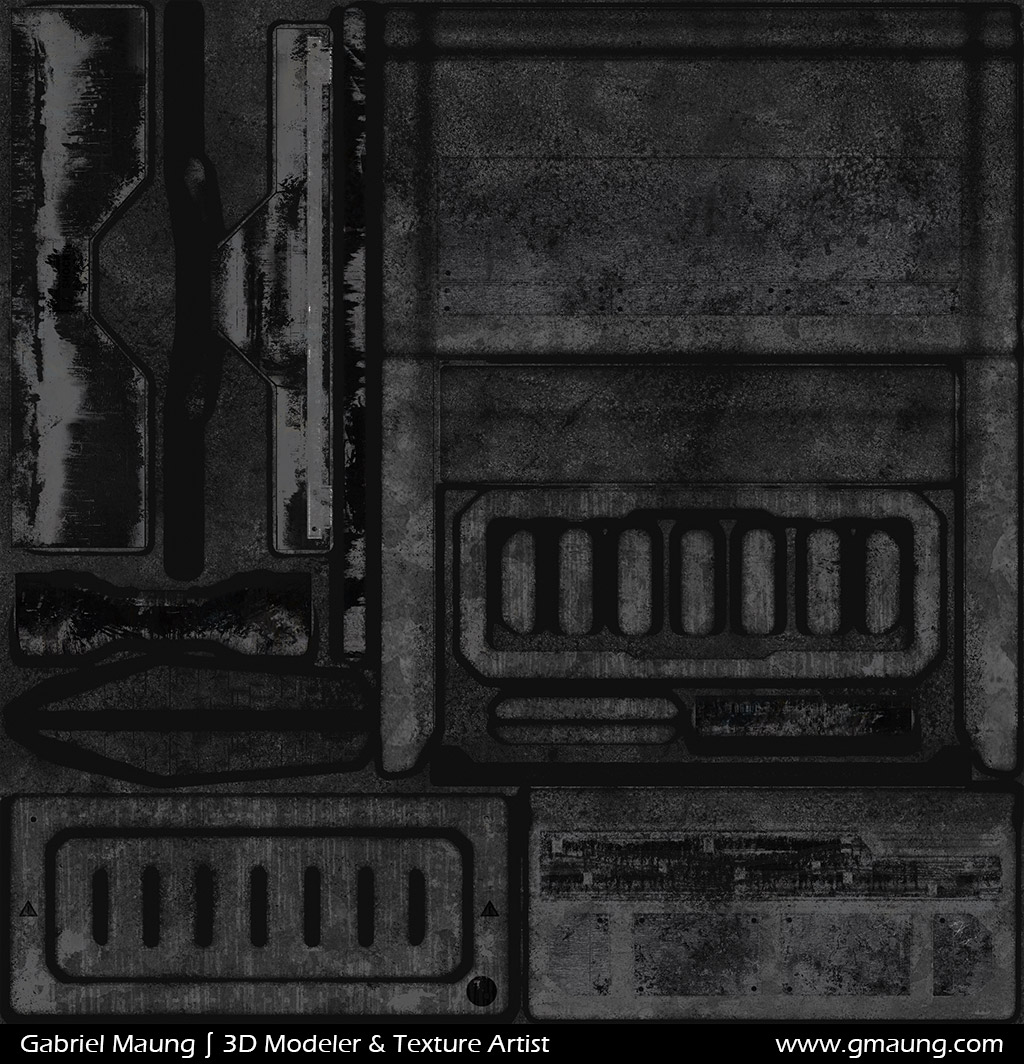Scrin Spaceship Interior
Interior room of the Scrin Ship for the Crash Site level of Renegade-X
Renegade-X is a mod that aims to bring the Command and Conquer FPS experience to the Unreal Engine 3. For further information please visit the main site. http://renegade-x.com/
The idea was to re-create an alien ship interior as seen during the cutscene from the original Command & Conquer: Tiberian Sun. The full level was already started, but the Scrin ship needed to be added in to complete the experience. I created modular assets to place inside of UDK and also made some tiling textures to conserve lookup calls. A special Spline Loft Actor mesh was used to achieve the spiral arms emanating from the crystal in the middle of the room.
Since all I had to go on was the cutscene video I started out by creating a general shape for the room in 3DS Max. Even though the video only showed a single floor, a two floor layout was decided on to add more interesting gameplay elements. After that I began making simple pieces to blockout how I was going to get the modularity set up. I made sure that all the assets would snap to a power of 2 grid. Making the corner pieces for the ground floor took the most time as a 30,45, or 60 degree rotation does not allow for snapping of the next piece. I found two angles that worked and made special corner pieces that allowed the entire room to snap very nicely together. The upper floor was fairly basic and only required some pillars to help ease the transitions between the corners.
Once the proxy pieces were in UDK and approved the detailing could begin. I kept the walls of the ground floor fairly simple, the only highly detailed piece would be the curved strut that was a prominent feature from the video. The rest of the details on the walls could be handled by a normal map. The second floor walls needed to match my existing modular assets from the Sci-Fi Hallway as they were being used to connect the outside of the ship to the inside. I also decided that a spline loft actor would be the best way to achieve the spiral shapes seen in the video as they afforded the most custimizability and the least amount of geometry. The rest of the room was completed by making unique pieces for the floors and the ceiling. These were kept as simple as possible to ensure the polygon count stayed low.
Most textures were made to tile horizontally and the UVs of the various objects were laid out to take advantage of this. The alien floor below was made in ZBrush and tiles both horizontally and vertically. Masks were also generated for emissive materials and for the translucency on the alien floor.










